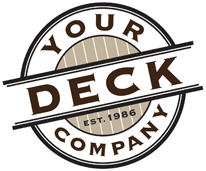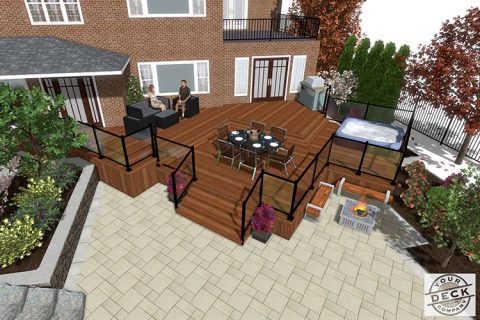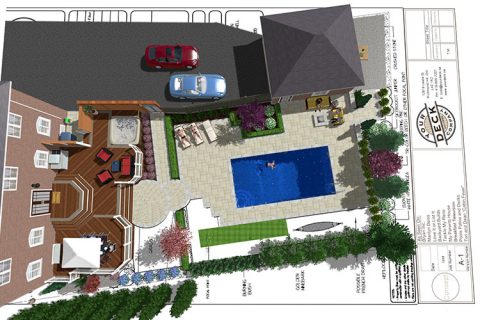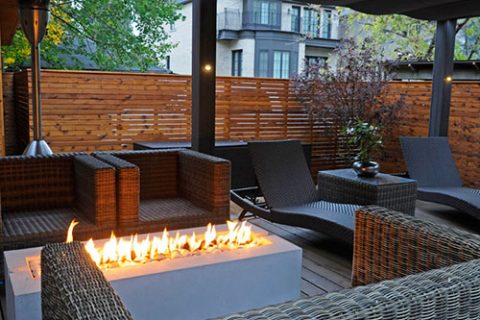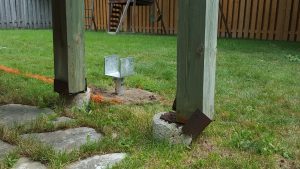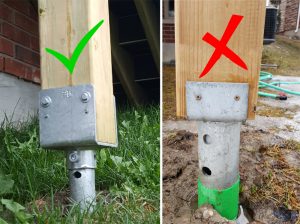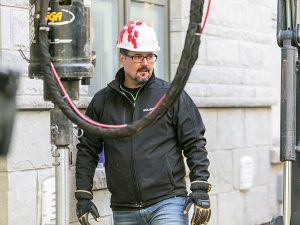At Your Deck Company, our 3D Deck Design Service enables our concepts and creativity to come alive! We combine your ideas with our experience to create the backyard of your dreams. Since 1986, we have been creating award winning outdoor spaces and we would be happy to help you bring your dream to reality. All of our decks are designed by TV personality and award winning designer Todd Mounsey.
Deck Design & Consultation
Deck Design - Turning Concept into Reality
Our deck design service is complimented by the latest 3D capable software that gives you a photo-realistic rendering of what your space will become. We provide clear, detailed and easy to read scale deck plans and turn them into 3 dimensional images.
Our deck design software gives us the ability to rotate your plan from any viewpoint to help you visualize your project. We are also able to incorporate details such as plants, elevation and grade changes, working sprinkler systems, trees and bushes, hot tubs, pools, decks, patios, your house exterior and much more. We can also scale your furniture to give you an accurate idea of how your space will be utilized. For the finishing touches we can add in realistic deck and landscape lighting to complete your project.
We find that this kind of deck design service not only helps our clients visualize their space, it also takes much of the guess work out of what your final project will look like. Whether you are planning a smaller outdoor space or a large-scale project, let us help you turn your ideas into reality. Contact us today to find out more about our design services, packages and pricing.
Why Choose Us.
Our deck designs have been featured on the cover of numerous magazines and TV shows like “The Marilyn Denis Show”, “Love it or List it” and a variety of other HGTV Canada shows. With experience spanning over 5 decades, you can rest assured that your project is in good hands. We will provide you with expert advice and service from our initial consultation through the construction process and beyond. We have experience designing and constructing thousands of decks. Our experience gives us the ability to know how to best utilize your space and provide a functional, creative deck design. Whether you have a smaller lot within a new subdivision or an expansive estate with several acres. Or perhaps you have envisioned a large-scale deck makeover or want to spruce up your existing deck. Our team will provide you with the right advice, experience and creative design concepts. Once we have finalized your design, and selected the right materials for your project, it is time for the excitement to begin. We will send in our team of experienced deck builders and we will create the backyard deck you have always wanted.
POPULAR QUESTIONS
-
Why do you charge for your designs?
Within the decking industry, historically when there was just pressure treated wood and cedar, the industry standard was to charge by the square foot. Deck designs were quickly sketched out on graph paper at your kitchen table and generally the designs were not all that elaborate. The square footage was calculated, multiplied by the square foot cost and presto…within a half an hour you had a deck design and a price for the deck. Back then all the deck companies were expected to provide this service for free, and we did not really mind because the commitment of our time was actually quite low.
That being said at Your Deck Co. we do not charge by the sq. ft., rather the price for our decks is determined by the design. Today, there are multiple factors to be considered when designing a deck, and a great deal of time and effort goes into the creation of a design tailored to you and your family. We place value on the design process, consultation services and creativity that we offer. With the high cost of a deck today, a well thought out deck design takes time, and can save you thousands of dollars in the long run. The fees that we charge cover items such as the costs involved in travel, consultation and actual design time invested into your project.
-
Is there a fee to get a quote?
No, we do not charge to provide a quote. If you already have a design that details the elevations, project measurements and materials, we would be happy to provide you with a quote free of charge. However if you require us to create a design then please refer to the fees of our available design packages. Learn More
-
Do I save on my design fees if I hire Your Deck Co.?
Yes. Once you have made the decision to hire Your Deck Co. to construct your deck project we offer a credit of 50%. This credit is applied towards the Conceptual Design, 2D Plan Drawings, 3D Design Renderings and Walkthrough.
-
Do you offer design only services?
Yes. We do offer full design services for the DIY homeowner or for clients out of our deck install service area that are in need design assistance. We have been hired to design decks from almost every province across Canada. We have several levels of design services available, from conceptual drawings to full scale detailed construction drawings. Of course we always recommend that you have a local engineer, and building official within your province or territory, review and approve the design prior to beginning any of the work.
-
Who installs your designs?
Only our trained, and experienced, full-time team of dedicated builders working for Your Deck Company is sent out to construct your deck projects. Our reputation is built on our designs and quality craftsmanship that our full-time team executes on a daily basis.
Design & Consultation Packages
Conceptual Design & Consultation
$125 – $450
This package includes travel and a 1 hour consultation at your home along with a conceptual drawing of the Deck. We will discuss the project and your ideas and offer our expert advice on the direction the design should take. Additionally you will receive a second 1 hour meeting where we will review the design. At this time we will also educate you on the best materials for your project and discuss product selection. The variation in price is dependent upon project complexity, design and travel time.
2D Plan Drawings
$475 – $850
We will create a set of scale drawings. The drawings will include all of the project dimensions and items such as elevation changes. Any other necessary details will also be itemized on the drawing as well. This package also includes up to 3 design revisions. Price range depends on complexity of the project.
3D Design Renderings & Walkthrough
$550 – $1600
Fully detailed 3D rendering of the 2D plan drawings. We will present the deck design to you from a variety of angles so you can have a clear picture of what the deck will look like. These conceptual plans will include items such as furniture, lighting, Railing styles, material colour combinations and more. We are also able to provide a movie walkthrough of the design. Price is dependent on project complexity and if the walkthrough movie is requested. Up to 3 project revisions are included and requires 2D plan drawings.
Working Construction Drawings
$400 – $650
We will provide you with a complete set of 2D Plan Drawings with far more details and information added. This package is geared more towards the DIY enthusiast or clients out of our installation territory. The drawings will include, foundation locations, beam and joist sizing along with the spacing of these items. You will also receive a full framing layout and construction details such as the attachment of the railings. These drawings require a set of 2D Plan Drawings and must be checked by your local building department prior to any construction additionally they are not permit ready drawings. There are no revisions included in this drawing package.
Structural Engineering and BCIN Drawings for permits
$850 – $1850
If your project requires a permit and/or elements of your project require engineering. This package includes a set of permit ready drawings stamped by either a certified designer with a BCIN or a licensed Ontario Structural Engineer*. The vast majority of our project are stamped by a Structural Engineer over a standard BCIN. This package requires 2D Plan Drawings and does not include any revisions. If revisions are requested by the respective building department there will be an additional charge per hour over and above the amounts listed.
*Engineering is performed (subcontracted to) a 3rd party Engineer.
Site Map | Privacy | Copyright © 2018 Your Deck Company. Website by "Simz Studios
